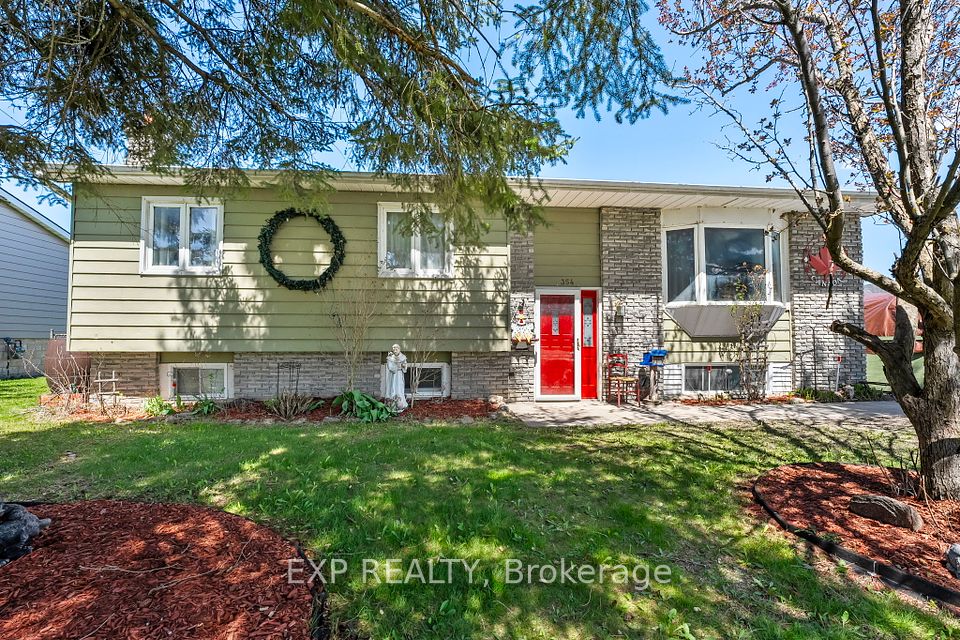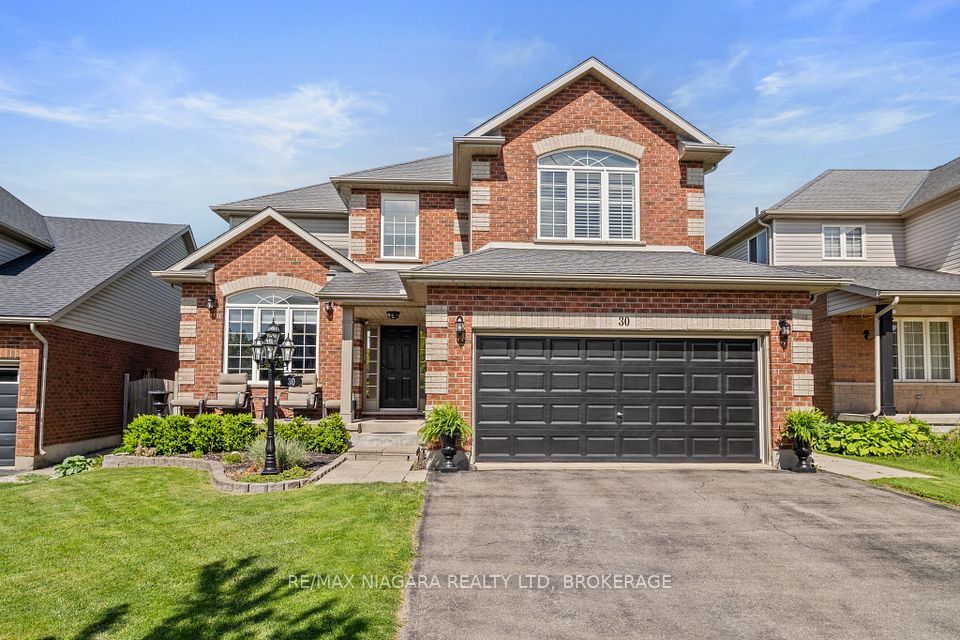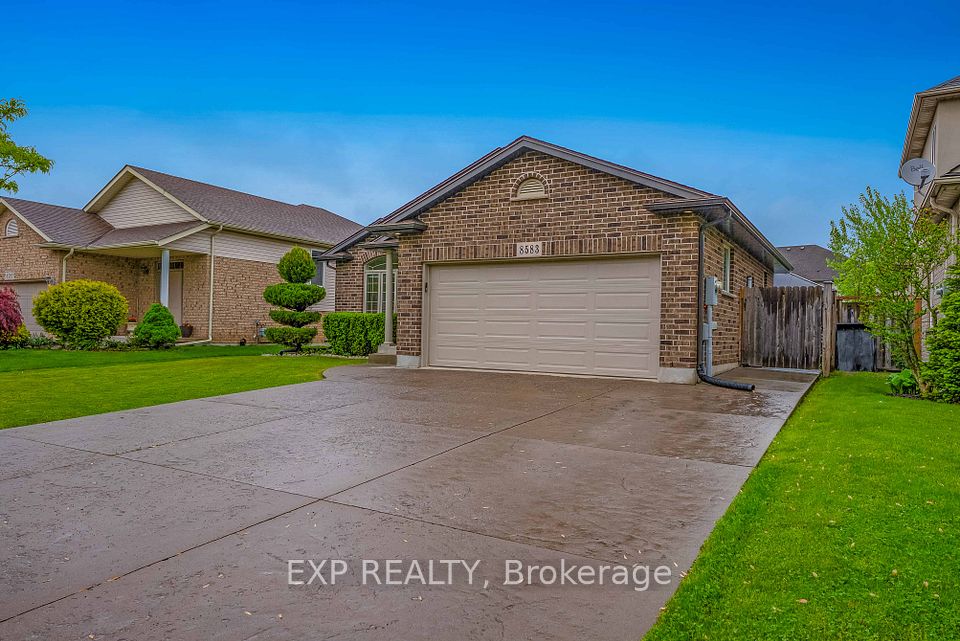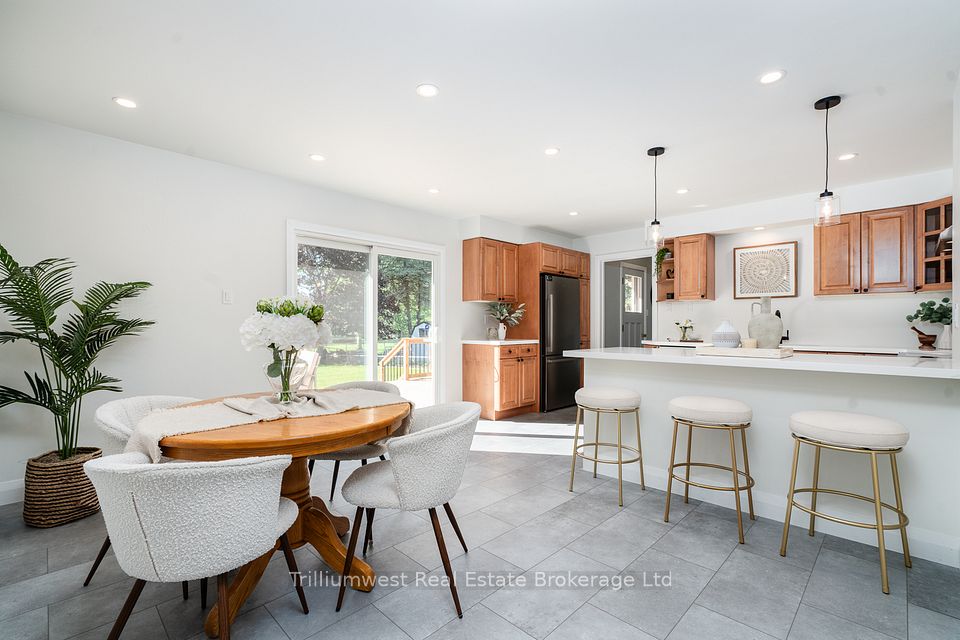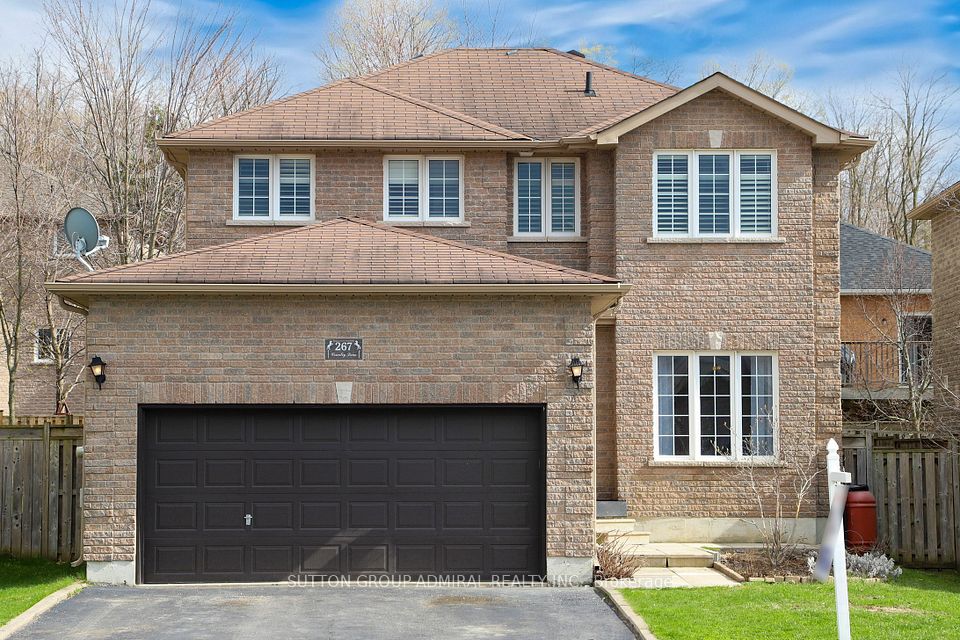$890,000
69 St Dunstan Drive, Toronto E06, ON M1L 2V4
Property Description
Property type
Detached
Lot size
N/A
Style
Bungalow
Approx. Area
< 700 Sqft
Room Information
| Room Type | Dimension (length x width) | Features | Level |
|---|---|---|---|
| Living Room | 5.55 x 3.37 m | Laminate, Large Window, Overlooks Garden | Main |
| Dining Room | 5.55 x 3.37 m | Laminate, Window, Overlooks Garden | Main |
| Kitchen | 2.98 x 2.56 m | Vinyl Floor, Window, Breakfast Area | Main |
| Bedroom | 3.54 x 3.55 m | Laminate, Overlooks Backyard, Closet | Main |
About 69 St Dunstan Drive
Location! Location!! Location!!! Charming 2+2 bedroom detached bungalow in coveted Oakridge! Bright open-concept bathed in natural light with gleaming laminate floors and freshly painted walls emit a modern and inviting feel! Venture down to the fully finished 2 bedroom basement featuring separate entrance, breakfast area, and kitchen, perfect for rental income or in-law suite! Ideally located, steps to Victoria Park Subway (2 min walk to Subway, 10 min ride to Union) or a quick drive to downtown Toronto under 15 min). Proximity to TTC, GO Train, Scarborough Bluffs, Mosque, Church, Schools, Park, Restaurants, Shopping and Nature. Well Maintained and Updated Bungalow. This gem nestled at the Danforth close to the downtown can't be missed!
Home Overview
Last updated
May 9
Virtual tour
None
Basement information
Finished, Separate Entrance
Building size
--
Status
In-Active
Property sub type
Detached
Maintenance fee
$N/A
Year built
--
Additional Details
Price Comparison
Location

Angela Yang
Sales Representative, ANCHOR NEW HOMES INC.
MORTGAGE INFO
ESTIMATED PAYMENT
Some information about this property - St Dunstan Drive

Book a Showing
Tour this home with Angela
I agree to receive marketing and customer service calls and text messages from Condomonk. Consent is not a condition of purchase. Msg/data rates may apply. Msg frequency varies. Reply STOP to unsubscribe. Privacy Policy & Terms of Service.






